Villa Cielo Cortaro - Apartment Living in Tucson, AZ
About
Office Hours
Monday through Friday 8:30 AM to 5:30 PM. Saturday 10:00 AM to 5:00 PM. Sunday 10:00 AM to 2:00 PM.
Welcome to Villa Cielo Cortaro, now leasing in Tucson, Arizona. Our community features brand-new studio, one, and two-bedroom apartments in a prime location. Experience the perfect blend of ease and accessibility with convenient access to shopping and dining options. Surrounded by picturesque landscapes, Villa Cielo Cortaro offers a serene retreat for residents to come home to.
Step outside your door and discover amenities perfectly suited to your lifestyle. Enjoy a refreshing swim in our sparkling pool, or hit the well-equipped gym for a great workout. Plus, explore our unique community features, including a tranquil walking path and lush citrus grove, a serene zen garden, and an outdoor game area. In our amenity building, enjoy a fresh cup of coffee while catching up on work in our convenient co-working space. Sign up to reserve your new apartment home today and be one of the first to call Villa Cielo Cortaro home.
Explore our three thoughtfully designed floor plans, each prioritizing your comfort. Inside your apartment, enjoy ample natural light and spacious 9-foot ceilings that create an airy atmosphere. Our kitchens are equipped with modern stainless steel appliances, European wood-style cabinets, quartz countertops, and a convenient pull-out faucet. Additionally, enjoy the practicality of faux-wood blinds on all windows, access control, and a smart-home system. For added convenience, all units feature front-load washers and dryers. Select units offer stunning views of Tucson's picturesque landscape. Choose Villa Cielo Cortaro as your home and embrace the amenities designed with you in mind.
One month rent free! *call for more information*
Specials
New Move in Special!
Valid 2024-10-04 to 2024-12-01
One month rent FREE!
Now offering short term leases!
Valid 2024-09-16 to 2024-12-16
Contact us today for more information on our short terms!
Floor Plans
0 Bedroom Floor Plan
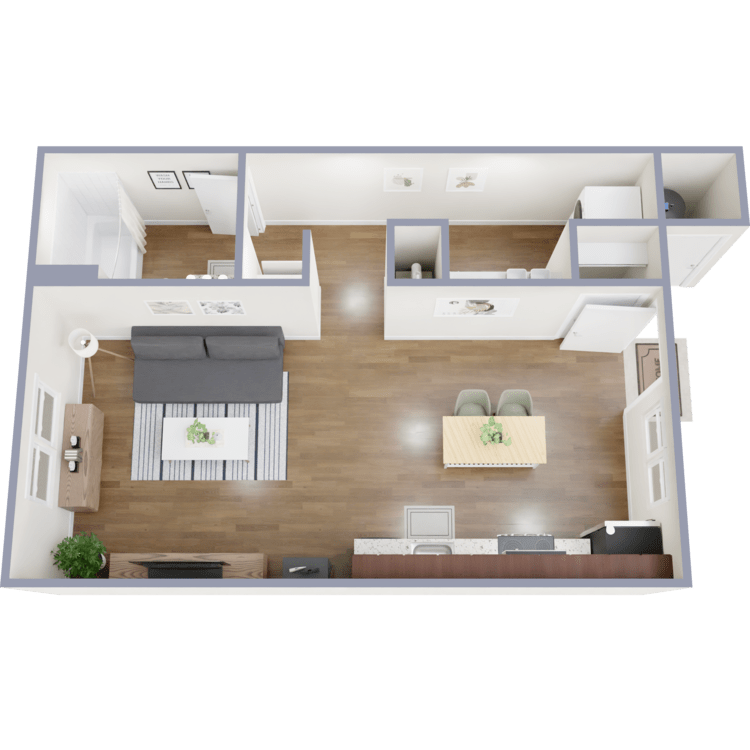
Studio
Details
- Beds: Studio
- Baths: 1
- Square Feet: 468
- Rent: Starting at $1029
- Deposit: Call for details.
Floor Plan Amenities
- 8' Entry Door
- 9’ Ceilings Throughout Unit
- Abundant Natural Light Courtesy of Large, Low-energy Windows
- Access Control and Smart Home System
- Carpet in Bedrooms
- Ceiling Fans in Each Room
- European Wood-style Cabinets and Quartz Countertops
- Faux Wood Blinds Throughout
- Front Load Washer and Dyer in All Units
- Premium Views Available
- Pull-out Faucet
- Stainless Steel Appliances
- Undermount Stainless Steel Sink
- Wood-style Vinyl Plank Throughout Unit
- Work Station Desk in Studio and 1-bedroom Units
* In select apartment homes
Floor Plan Photos
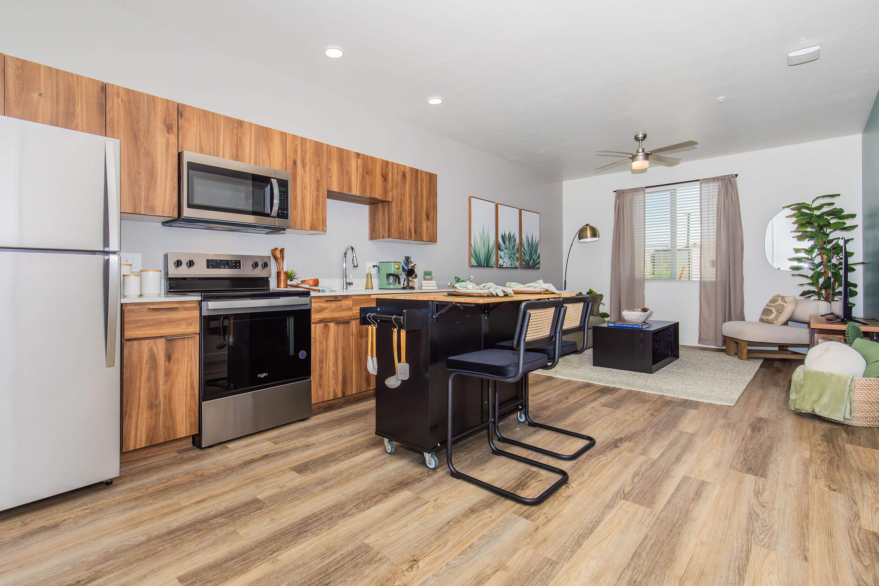
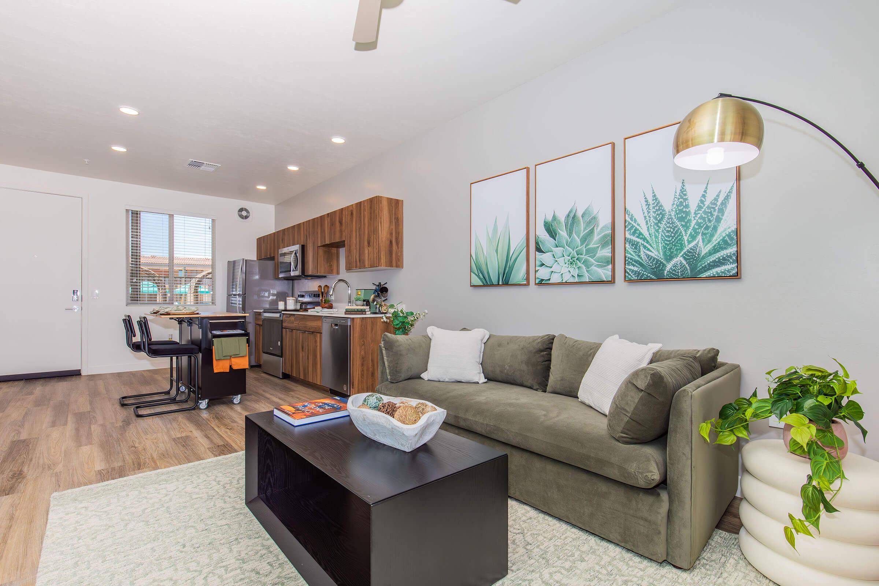
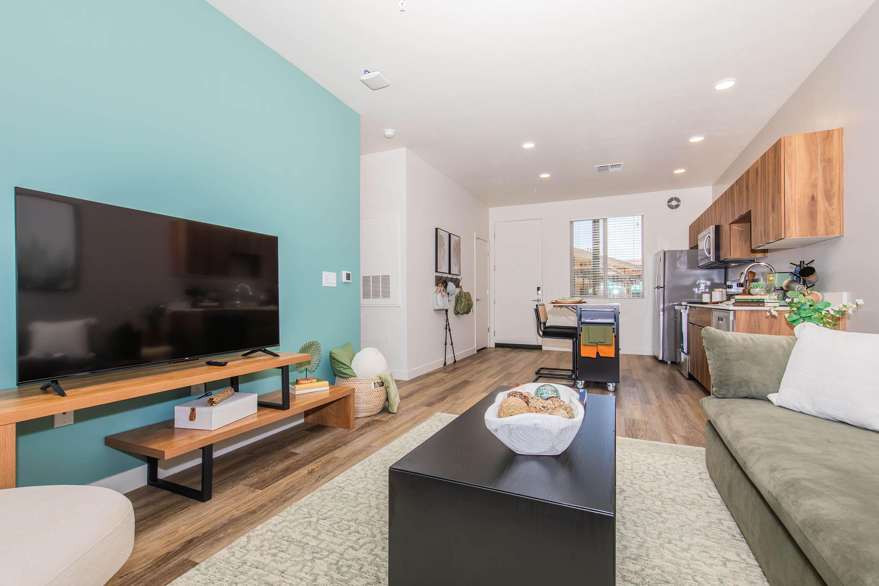
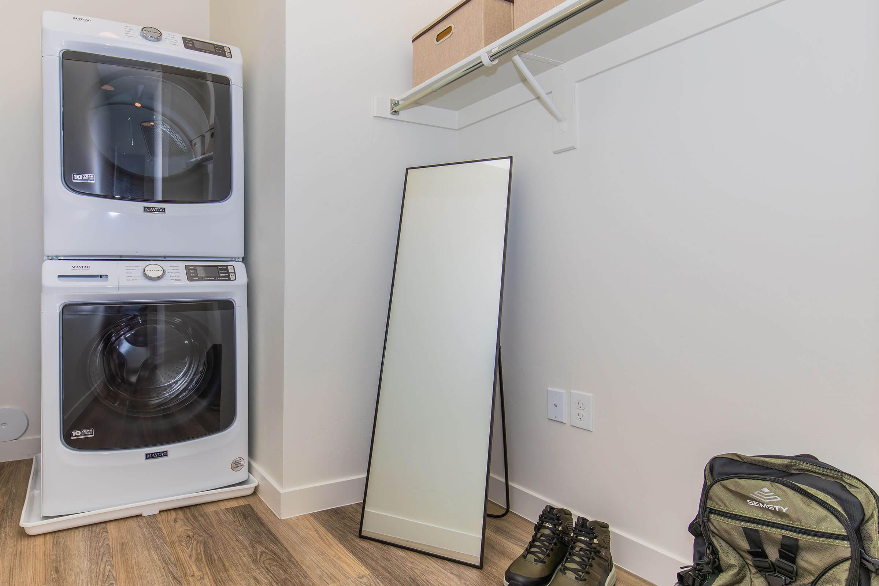
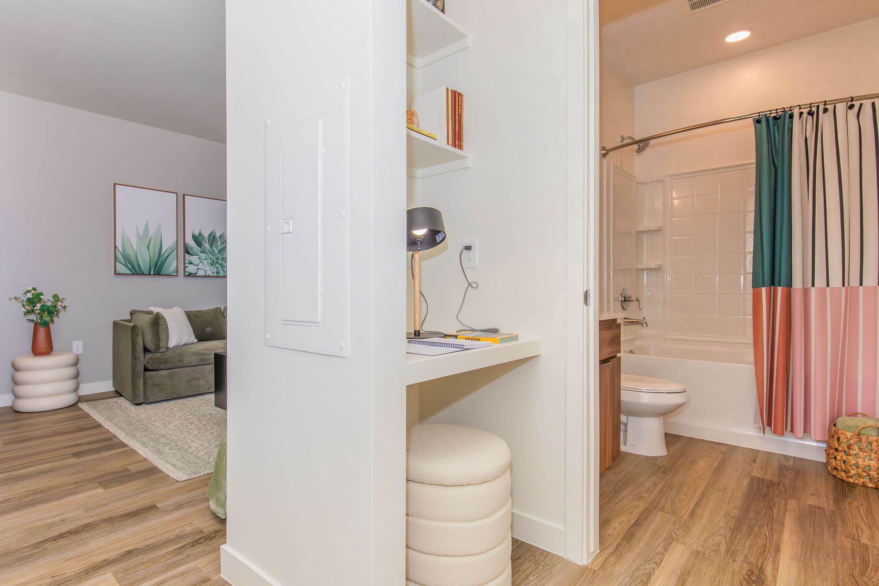
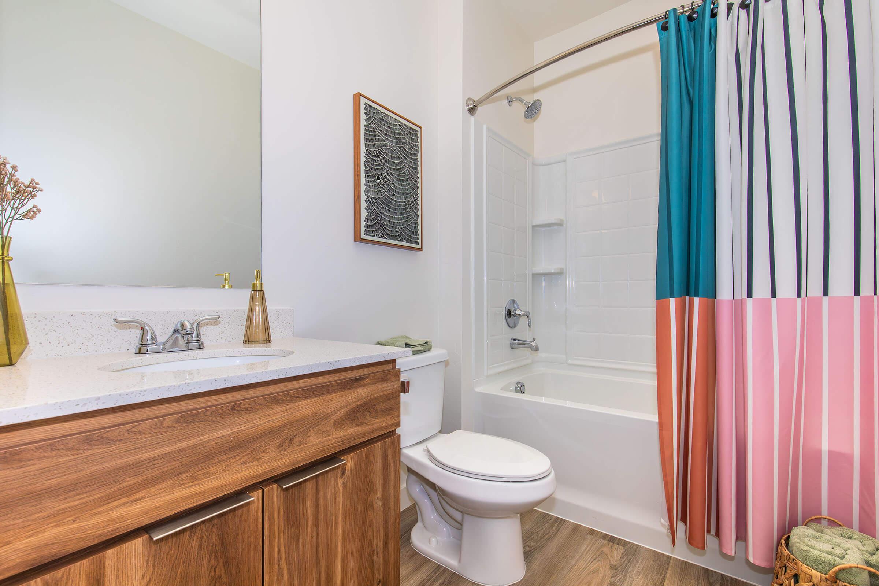
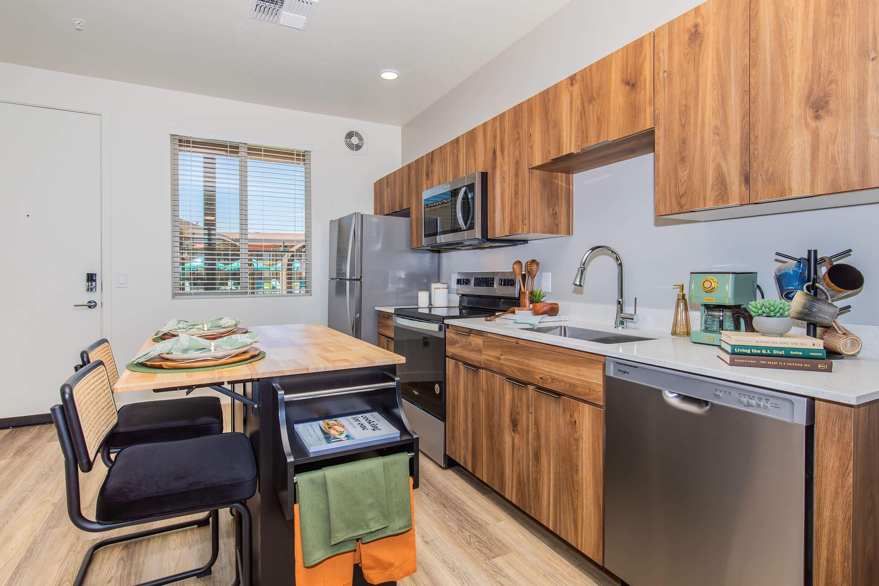
1 Bedroom Floor Plan
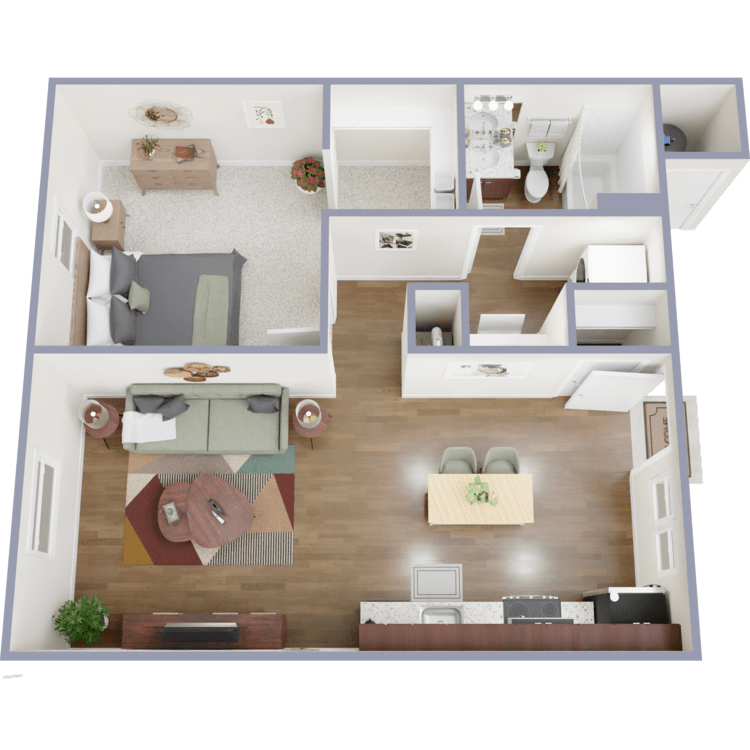
1 Bedroom
Details
- Beds: 1 Bedroom
- Baths: 1
- Square Feet: 624
- Rent: Starting at $1259
- Deposit: Call for details.
Floor Plan Amenities
- 8' Entry Door
- 9’ Ceilings Throughout Unit
- Abundant Natural Light Courtesy of Large, Low-energy Windows
- Access Control and Smart Home System
- Carpet in Bedrooms
- Ceiling Fans in Each Room
- European Wood-style Cabinets and Quartz Countertops
- Faux Wood Blinds Throughout
- Front Load Washer and Dyer in All Units
- Premium Views Available
- Pull-out Faucet
- Stainless Steel Appliances
- Undermount Stainless Steel Sink
- Wood-style Vinyl Plank Throughout Unit
- Work Station Desk in Studio and 1-bedroom Units
* In select apartment homes
Floor Plan Photos
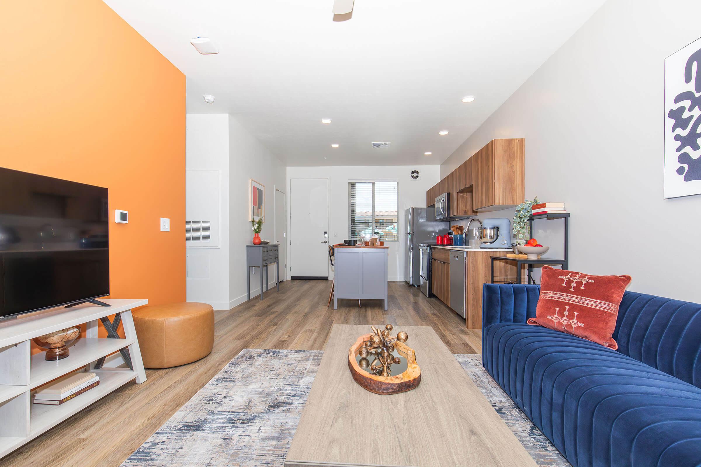
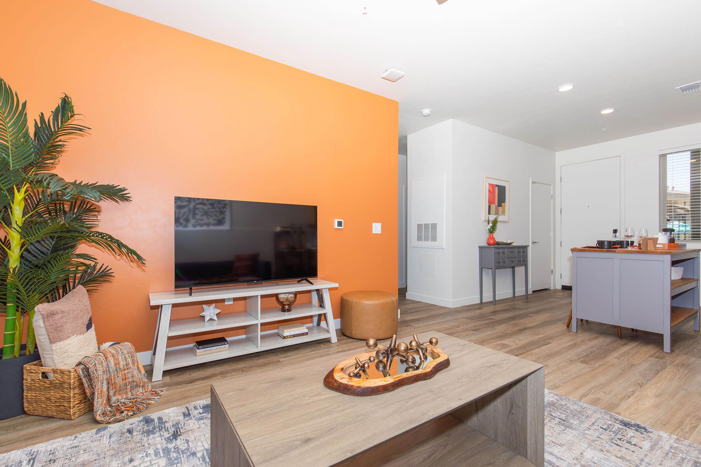
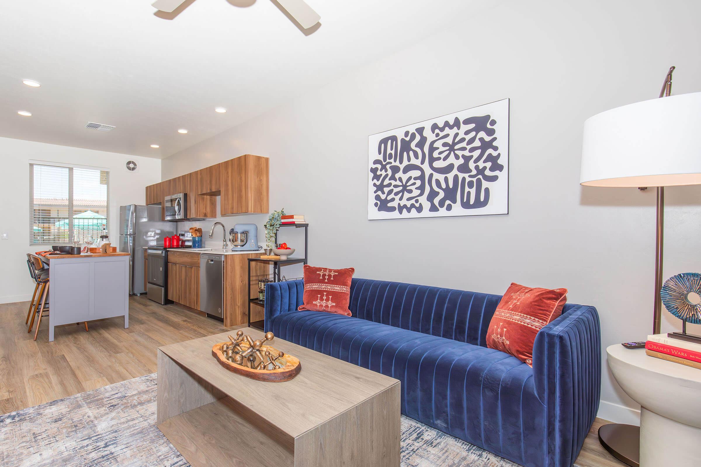
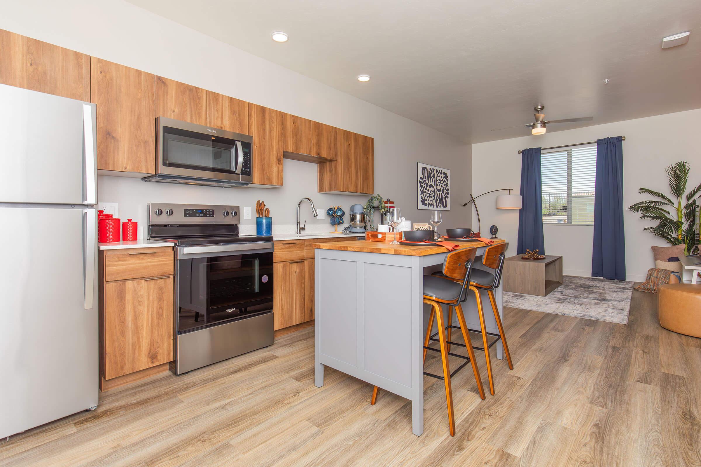
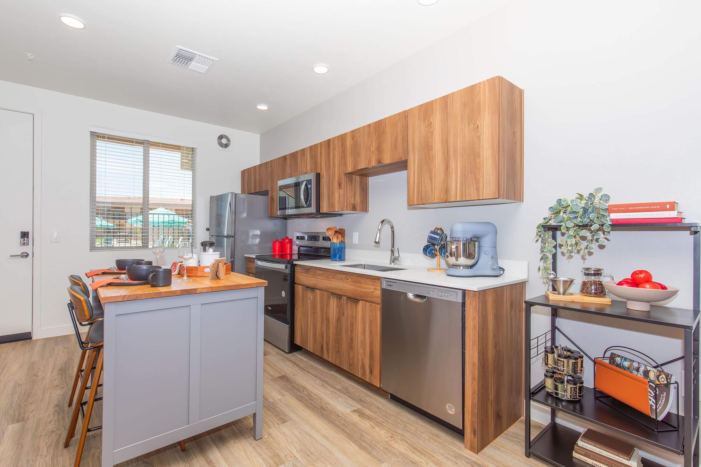
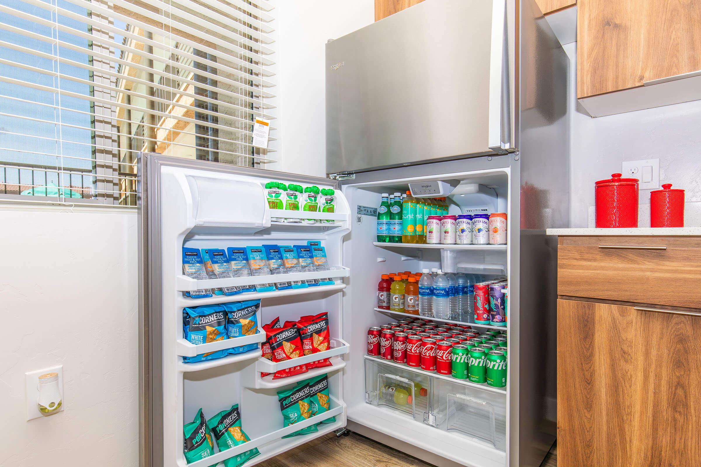
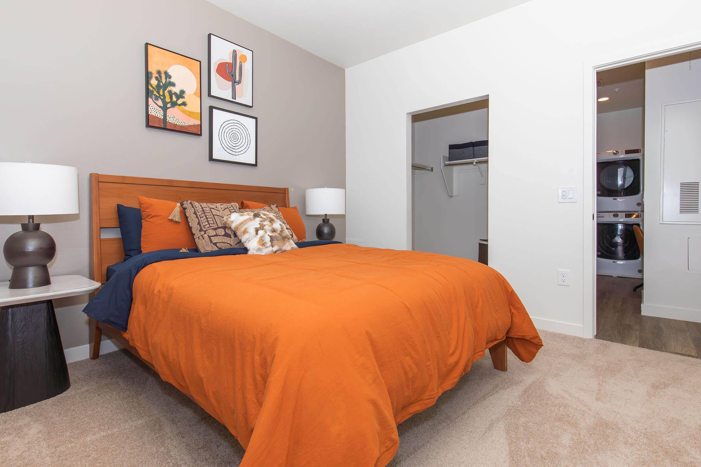
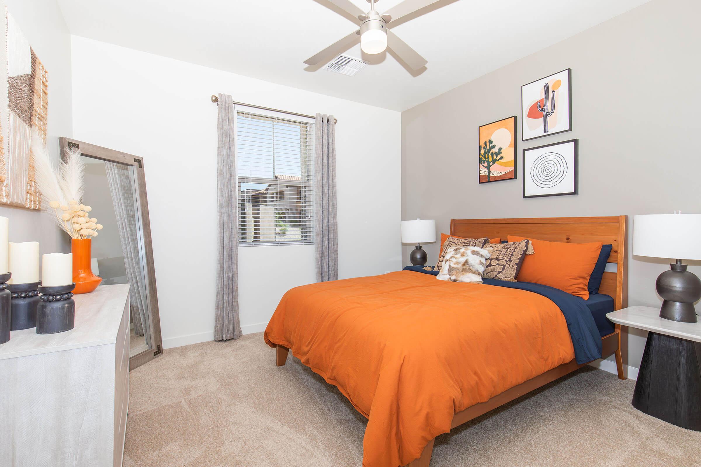
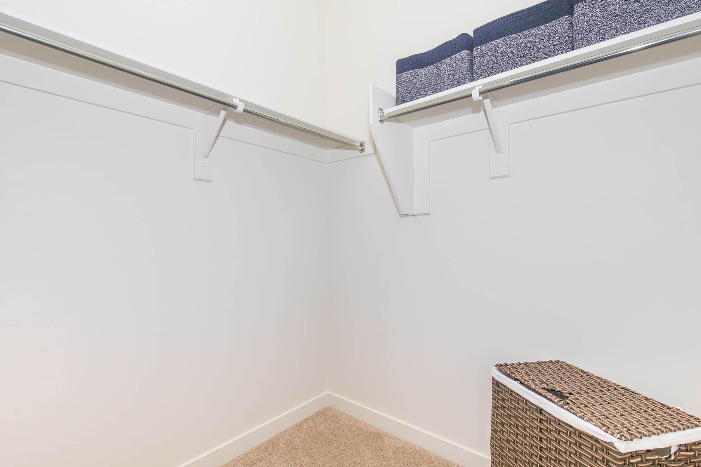
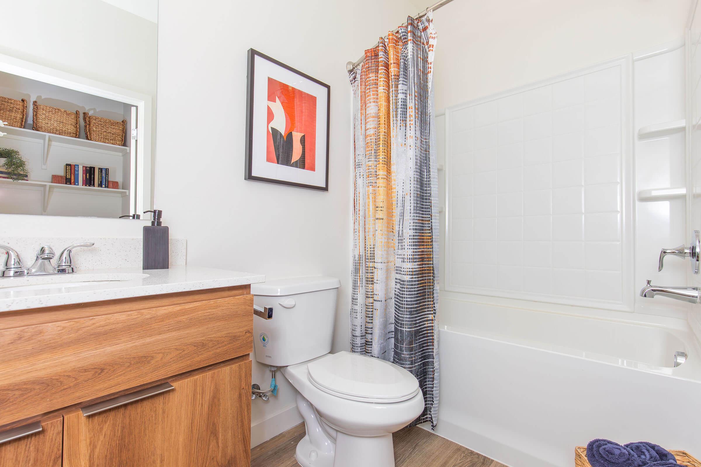
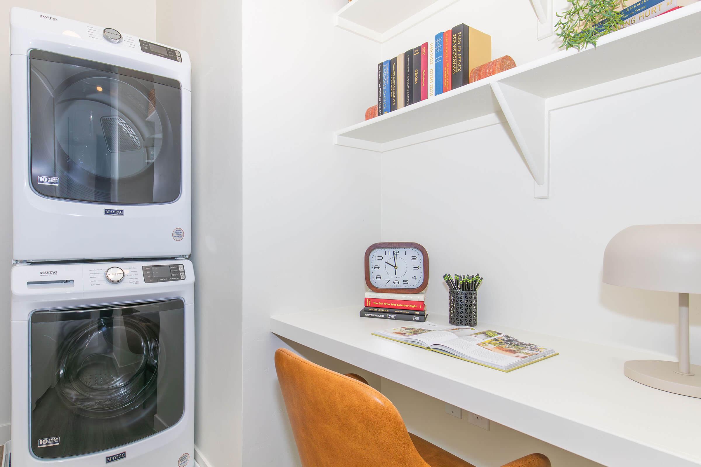
2 Bedroom Floor Plan
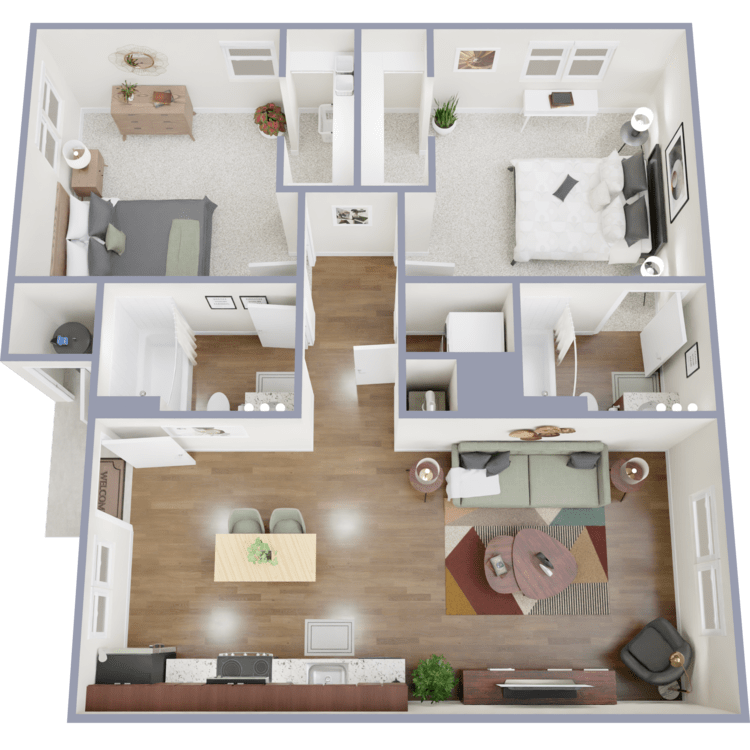
2 Bedrooms
Details
- Beds: 2 Bedrooms
- Baths: 2
- Square Feet: 828
- Rent: Starting at $1479
- Deposit: Call for details.
Floor Plan Amenities
- 8' Entry Door
- 9’ Ceilings Throughout Unit
- Abundant Natural Light Courtesy of Large, Low-energy Windows
- Access Control and Smart Home System
- Carpet in Bedrooms
- Ceiling Fans in Each Room
- European Wood-style Cabinets and Quartz Countertops
- Faux Wood Blinds Throughout
- Front Load Washer and Dyer in All Units
- Premium Views Available
- Pull-out Faucet
- Stainless Steel Appliances
- Undermount Stainless Steel Sink
- Wood-style Vinyl Plank Throughout Unit
- Work Station Desk in Studio and 1-bedroom Units
* In select apartment homes
Floor Plan Photos
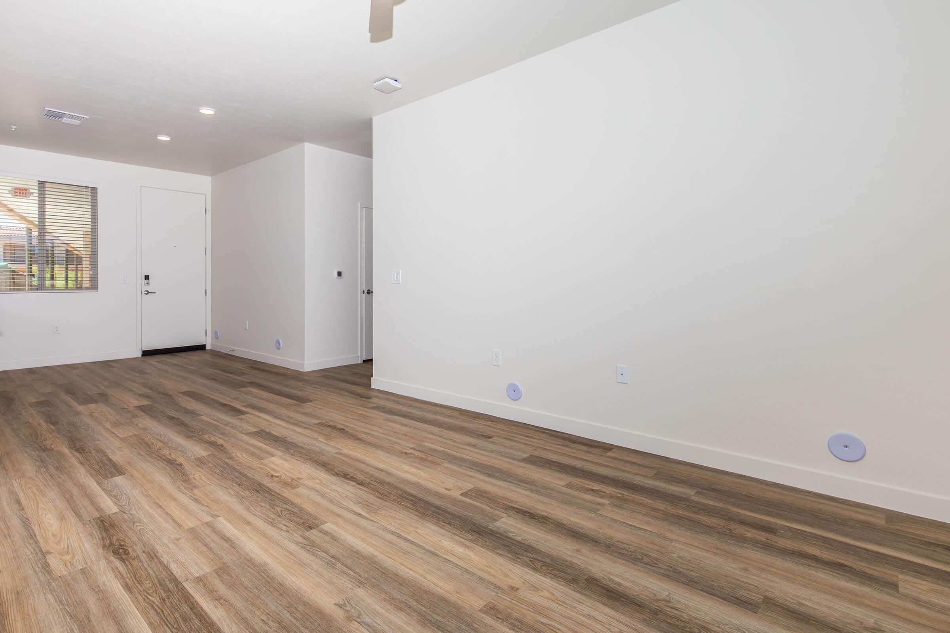
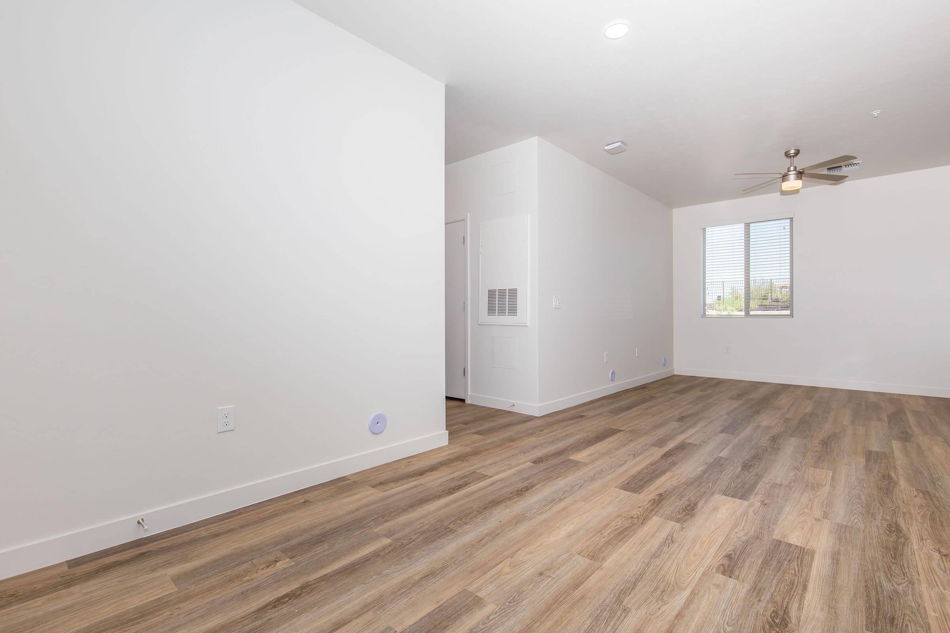
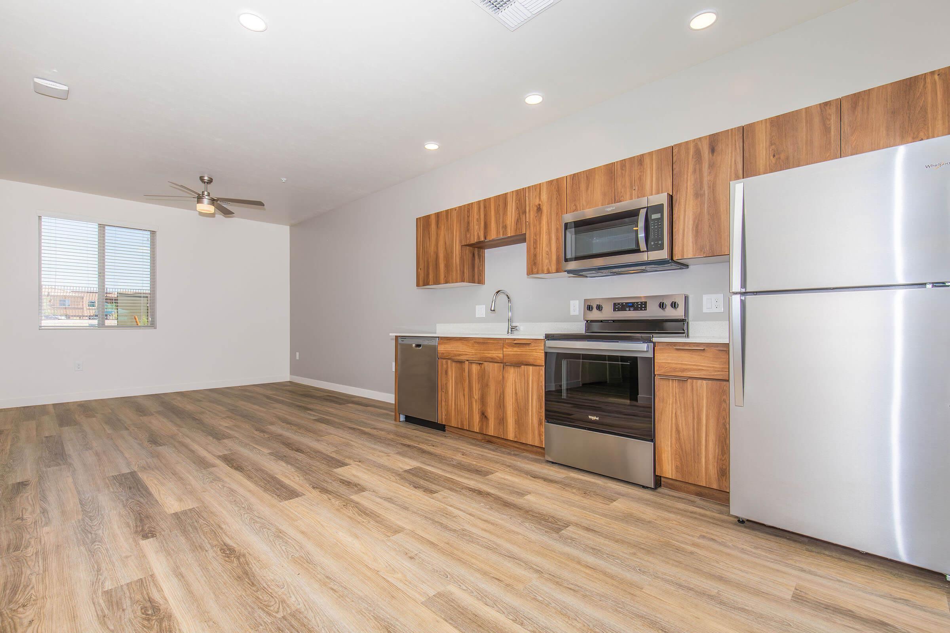
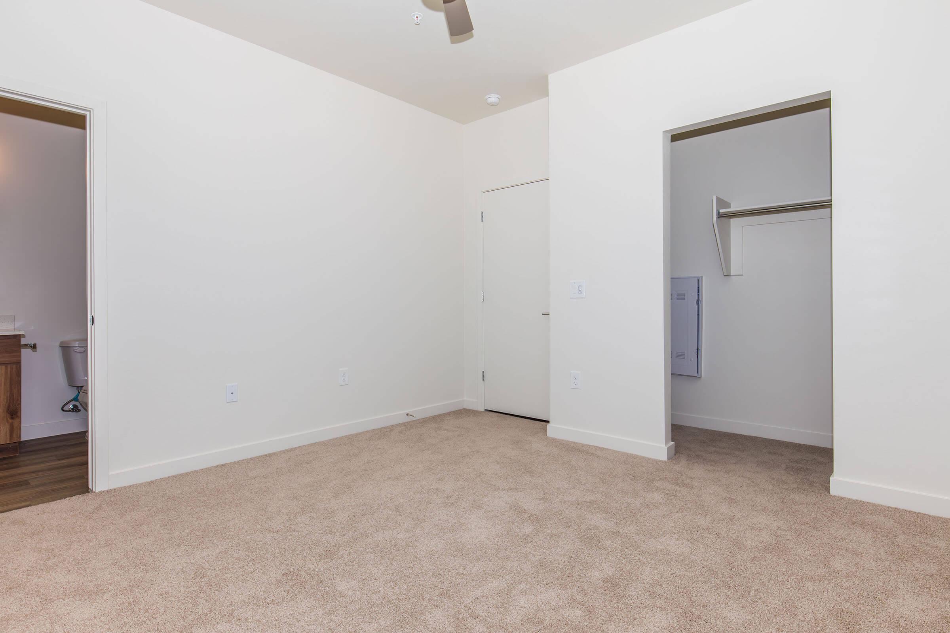
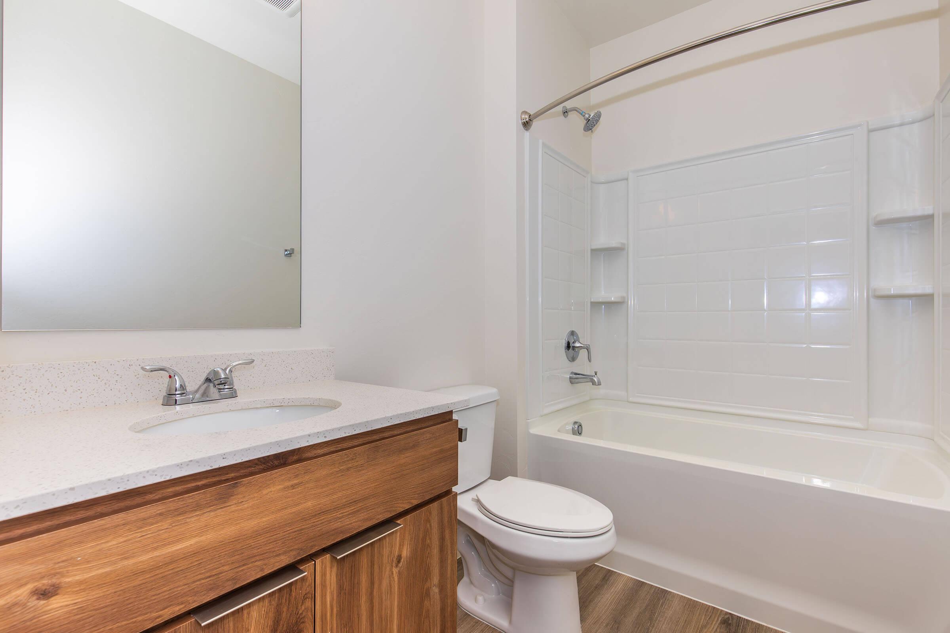
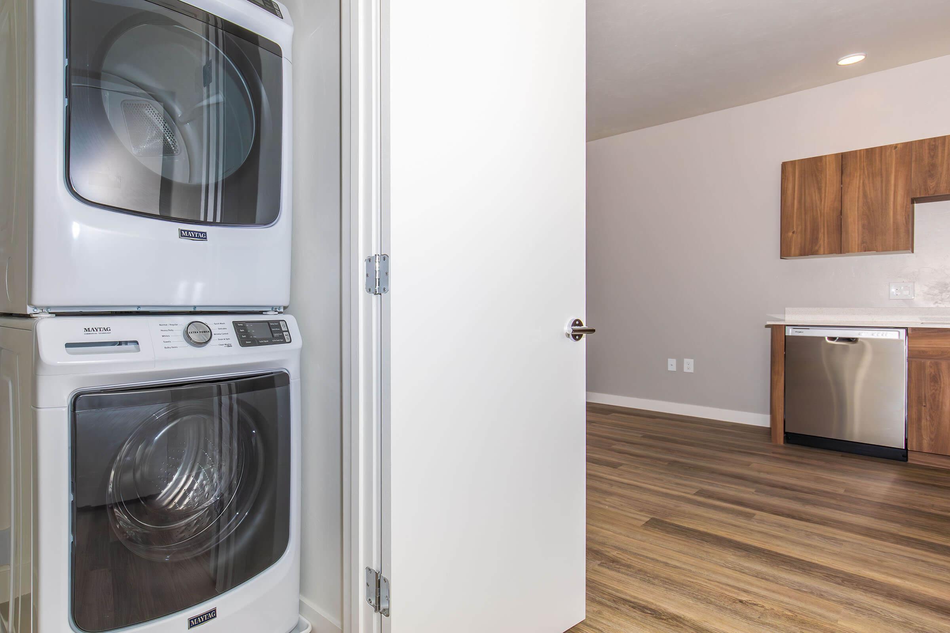
Show Unit Location
Select a floor plan or bedroom count to view those units on the overhead view on the site map. If you need assistance finding a unit in a specific location please call us at 833-783-3731 TTY: 711.

Unit: 4110
- 1 Bed, 1 Bath
- Availability:Now
- Rent:$1279
- Square Feet:624
- Floor Plan:1 Bedroom
Unit: 3223
- 1 Bed, 1 Bath
- Availability:Now
- Rent:$1259
- Square Feet:624
- Floor Plan:1 Bedroom
Unit: 3224
- 1 Bed, 1 Bath
- Availability:Now
- Rent:$1259
- Square Feet:624
- Floor Plan:1 Bedroom
Unit: 2105
- 1 Bed, 1 Bath
- Availability:Now
- Rent:$1279
- Square Feet:624
- Floor Plan:1 Bedroom
Unit: 2111
- 1 Bed, 1 Bath
- Availability:Now
- Rent:$1309
- Square Feet:624
- Floor Plan:1 Bedroom
Unit: 2114
- 1 Bed, 1 Bath
- Availability:Now
- Rent:$1309
- Square Feet:624
- Floor Plan:1 Bedroom
Unit: 2120
- 1 Bed, 1 Bath
- Availability:Now
- Rent:$1279
- Square Feet:624
- Floor Plan:1 Bedroom
Unit: 4210
- 1 Bed, 1 Bath
- Availability:Now
- Rent:$1259
- Square Feet:624
- Floor Plan:1 Bedroom
Unit: 2117
- 1 Bed, 1 Bath
- Availability:Now
- Rent:$1309
- Square Feet:624
- Floor Plan:1 Bedroom
Unit: 1113
- 1 Bed, 1 Bath
- Availability:Now
- Rent:$1279
- Square Feet:624
- Floor Plan:1 Bedroom
Unit: 1202
- 0 Bed, 1 Bath
- Availability:Now
- Rent:$1059
- Square Feet:468
- Floor Plan:Studio
Unit: 3221
- 0 Bed, 1 Bath
- Availability:Now
- Rent:$1029
- Square Feet:468
- Floor Plan:Studio
Unit: 4112
- 0 Bed, 1 Bath
- Availability:Now
- Rent:$1049
- Square Feet:468
- Floor Plan:Studio
Unit: 4123
- 0 Bed, 1 Bath
- Availability:Now
- Rent:$1049
- Square Feet:468
- Floor Plan:Studio
Unit: 1222
- 0 Bed, 1 Bath
- Availability:Now
- Rent:$1059
- Square Feet:468
- Floor Plan:Studio
Unit: 2103
- 0 Bed, 1 Bath
- Availability:Now
- Rent:$1049
- Square Feet:468
- Floor Plan:Studio
Unit: 2109
- 0 Bed, 1 Bath
- Availability:Now
- Rent:$1079
- Square Feet:468
- Floor Plan:Studio
Unit: 4206
- 0 Bed, 1 Bath
- Availability:Now
- Rent:$1059
- Square Feet:468
- Floor Plan:Studio
Unit: 1108
- 0 Bed, 1 Bath
- Availability:Now
- Rent:$1049
- Square Feet:468
- Floor Plan:Studio
Unit: 1109
- 0 Bed, 1 Bath
- Availability:Now
- Rent:$1049
- Square Feet:468
- Floor Plan:Studio
Unit: 3218
- 2 Bed, 2 Bath
- Availability:Now
- Rent:$1509
- Square Feet:828
- Floor Plan:2 Bedrooms
Unit: 2113
- 2 Bed, 2 Bath
- Availability:Now
- Rent:$1529
- Square Feet:828
- Floor Plan:2 Bedrooms
Unit: 2118
- 2 Bed, 2 Bath
- Availability:Now
- Rent:$1529
- Square Feet:828
- Floor Plan:2 Bedrooms
Unit: 3213
- 2 Bed, 2 Bath
- Availability:Now
- Rent:$1509
- Square Feet:828
- Floor Plan:2 Bedrooms
Unit: 1220
- 2 Bed, 2 Bath
- Availability:Now
- Rent:$1509
- Square Feet:828
- Floor Plan:2 Bedrooms
Unit: 1224
- 2 Bed, 2 Bath
- Availability:Now
- Rent:$1509
- Square Feet:828
- Floor Plan:2 Bedrooms
Unit: 2101
- 2 Bed, 2 Bath
- Availability:Now
- Rent:$1499
- Square Feet:828
- Floor Plan:2 Bedrooms
Unit: 2201
- 2 Bed, 2 Bath
- Availability:Now
- Rent:$1479
- Square Feet:828
- Floor Plan:2 Bedrooms
Unit: 2213
- 2 Bed, 2 Bath
- Availability:Now
- Rent:$1509
- Square Feet:828
- Floor Plan:2 Bedrooms
Unit: 2218
- 2 Bed, 2 Bath
- Availability:Now
- Rent:$1509
- Square Feet:828
- Floor Plan:2 Bedrooms
Amenities
Explore what your community has to offer
Community Amenities
- Premium Location
- Stunning Views Available
- Covered Parking
- Controlled Access to Unit and Amenities
- Convenient On-site Fitness Center
- Sparkling Swimming Pool
- Amenity Space with Coffee Bar
- On-site Co-work Space with Wi-Fi Access
- Outdoor Fitness Equipment
- Outdoor Seating and BBQs Areas
- Bark Park
- Multipurpose Event Lawn
- Secured Bike Storage
- Convenient On-site Parcel Management System
- Hammock Courtyard
- Tranquil Zen Garden and Citrus Grove
- Blink EV Charging Stations
Apartment Features
- 8' Entry Door
- 9’ Ceilings Throughout Unit
- Abundant Natural Light Courtesy of Large, Low-energy Windows
- Access Control and Smart Home System
- Carpet in Bedrooms
- Ceiling Fans in Each Room
- European Wood-style Cabinets and Quartz Countertops
- Faux Wood Blinds Throughout
- Front Load Washer and Dyer in All Units
- Premium Views Available
- Pull-out Faucet
- Stainless Steel Appliances
- Undermount Stainless Steel Sink
- Wood-style Vinyl Plank Throughout Unit
- Work Station Desk in Studio and 1-bedroom Units
Pet Policy
Pets Welcome Upon Approval. Pet Amenities: Free Pet Treats Monthly Pet Events Pet Waste Stations
Photos
Amenities
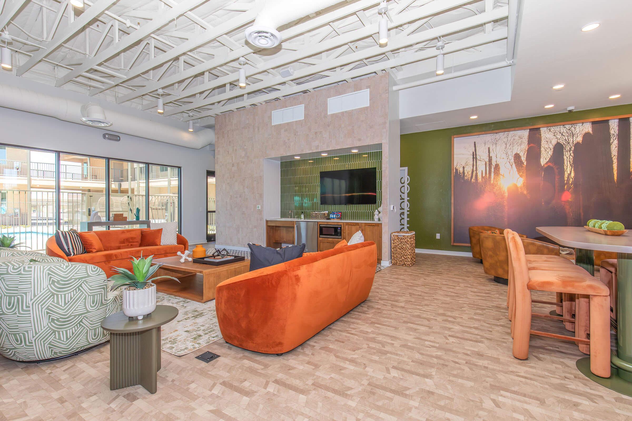
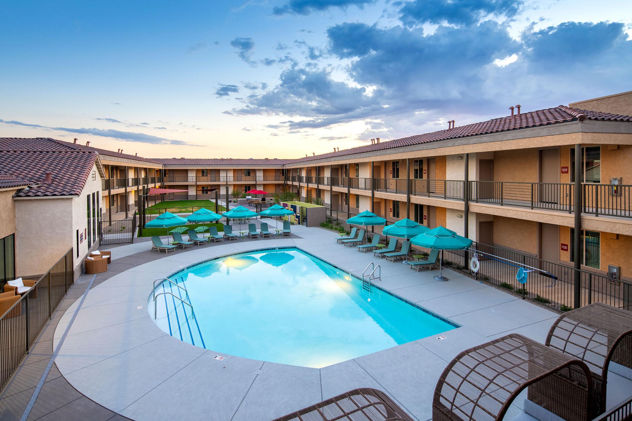
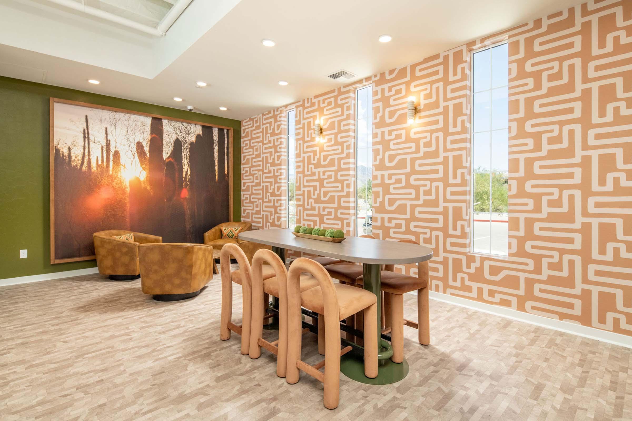
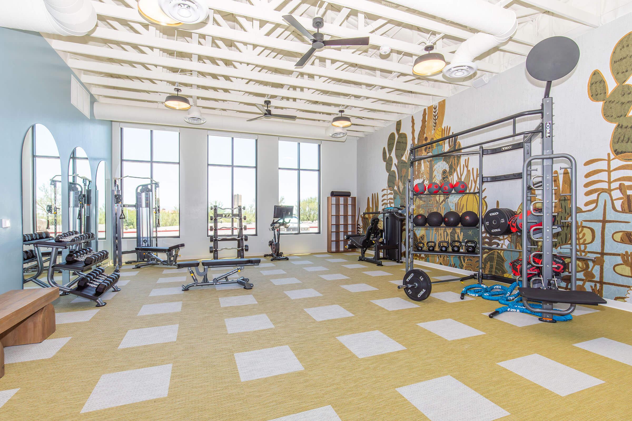
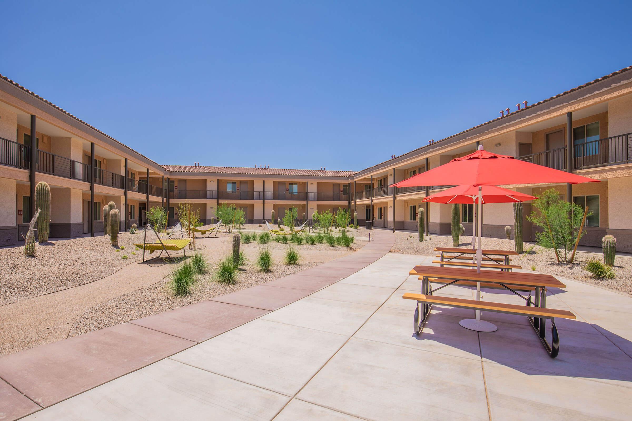
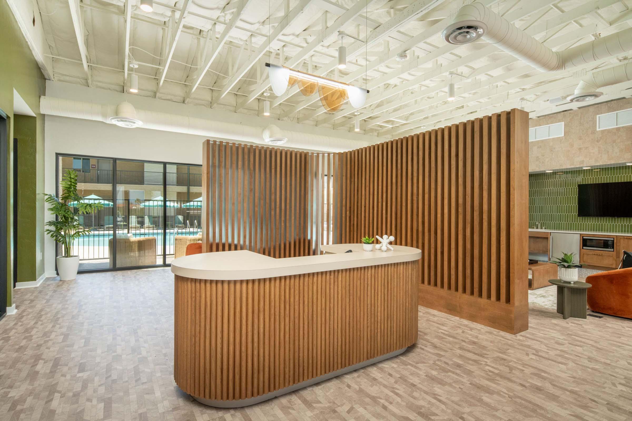
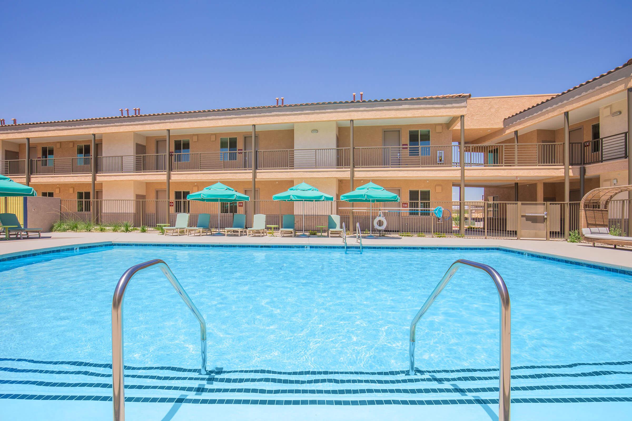
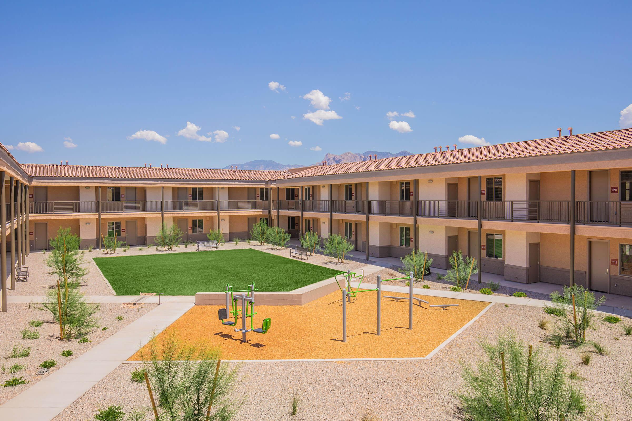
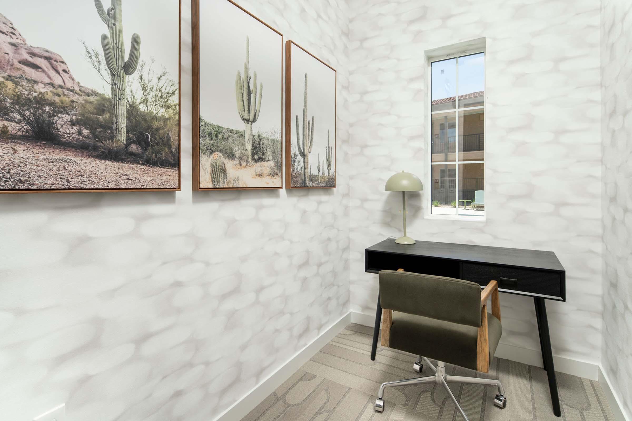
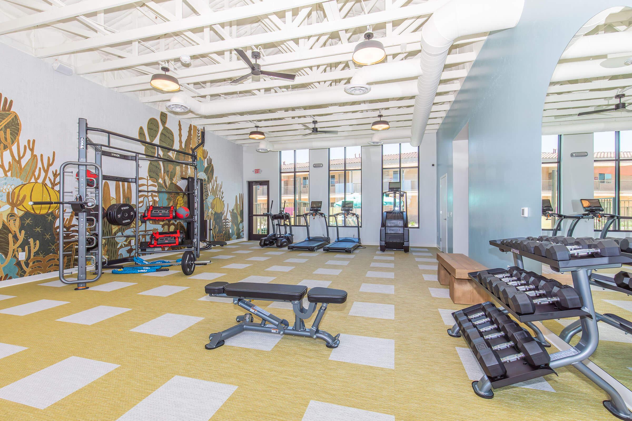
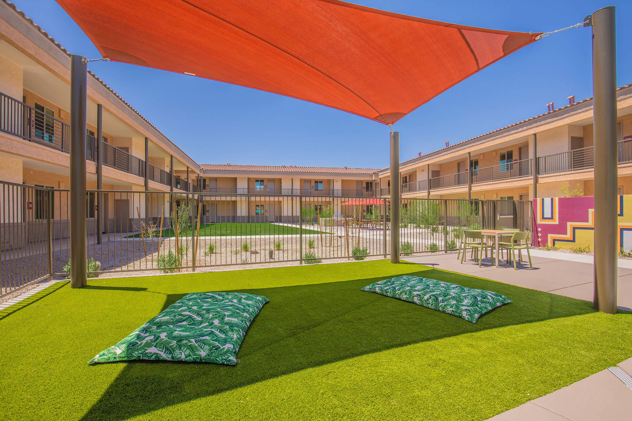
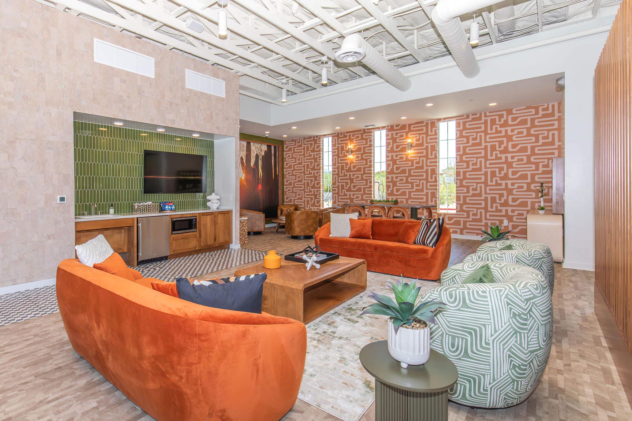
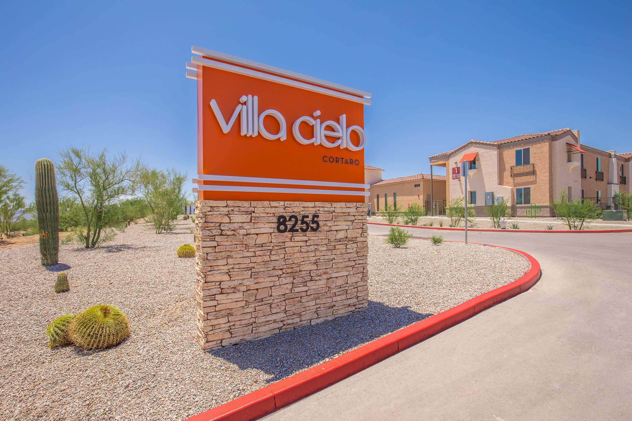
Studio







1 Bed 1 Bath











2 Bed 2 Bath






Neighborhood
Points of Interest
Villa Cielo Cortaro
Located 8255 N Shannon Road Tucson, AZ 85742Bank
Cinema
Elementary School
Entertainment
Fitness Center
Grocery Store
High School
Hospital
Library
Middle School
Park
Post Office
Preschool
Restaurant
Salons
Shopping
University
Yoga/Pilates
Contact Us
Come in
and say hi
8255 N Shannon Road
Tucson,
AZ
85742
Phone Number:
833-783-3731
TTY: 711
Office Hours
Monday through Friday 8:30 AM to 5:30 PM. Saturday 10:00 AM to 5:00 PM. Sunday 10:00 AM to 2:00 PM.